We’ve already seen lots of photos, videos, models and everything else Apple Campus 2, the new headquarters of the company being built in Cupertino (California) and which should be ready to receive thousands of employees in early 2017. The works, as expected, are in full swing and much of the external structure has already been shown ; Ma, however, shared some information (including photos and internal details) with her employees and the MacGeneration tried to reveal to the world (Google Translate).
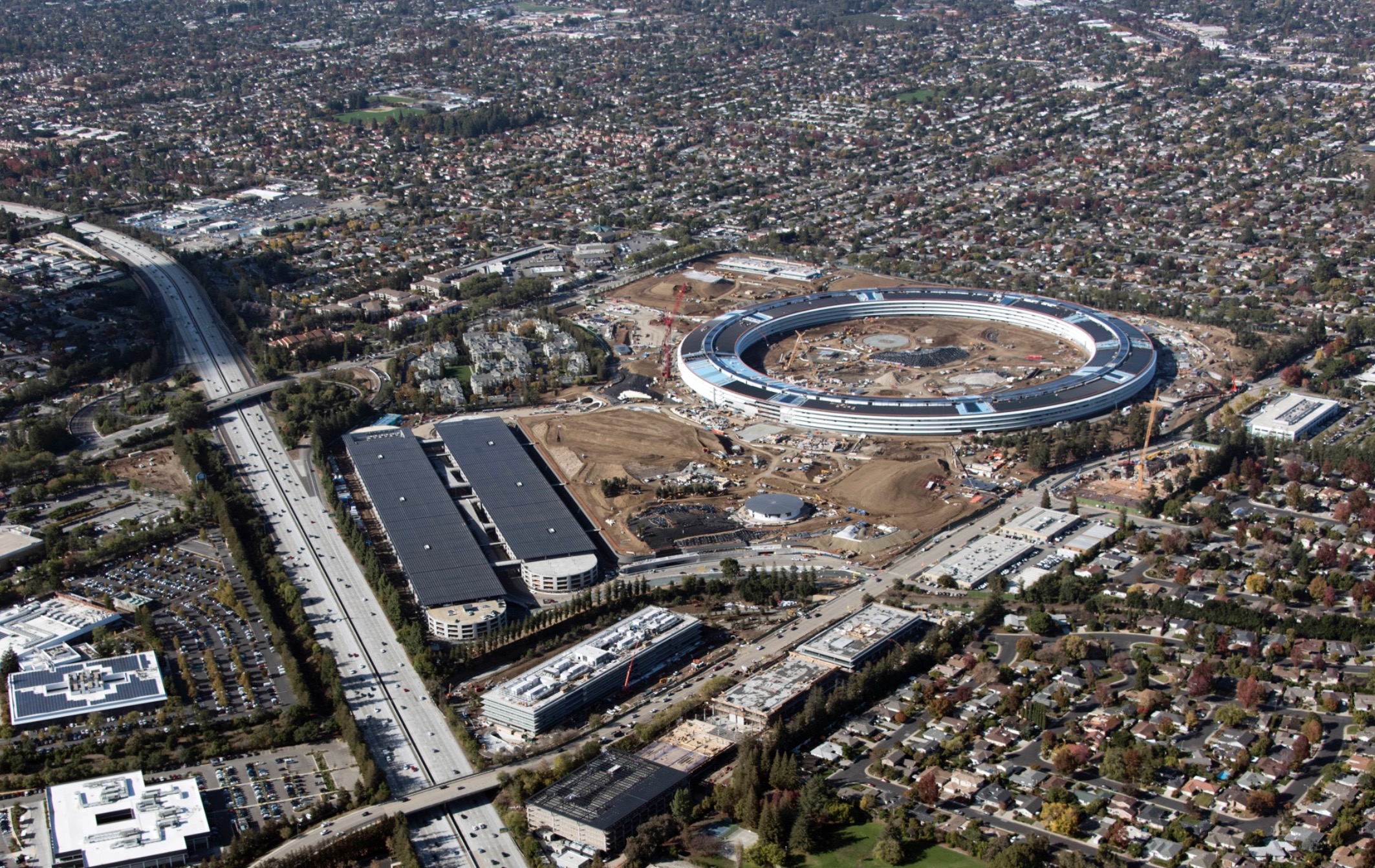
According to Apple, about 5,200 people are working directly on the job.
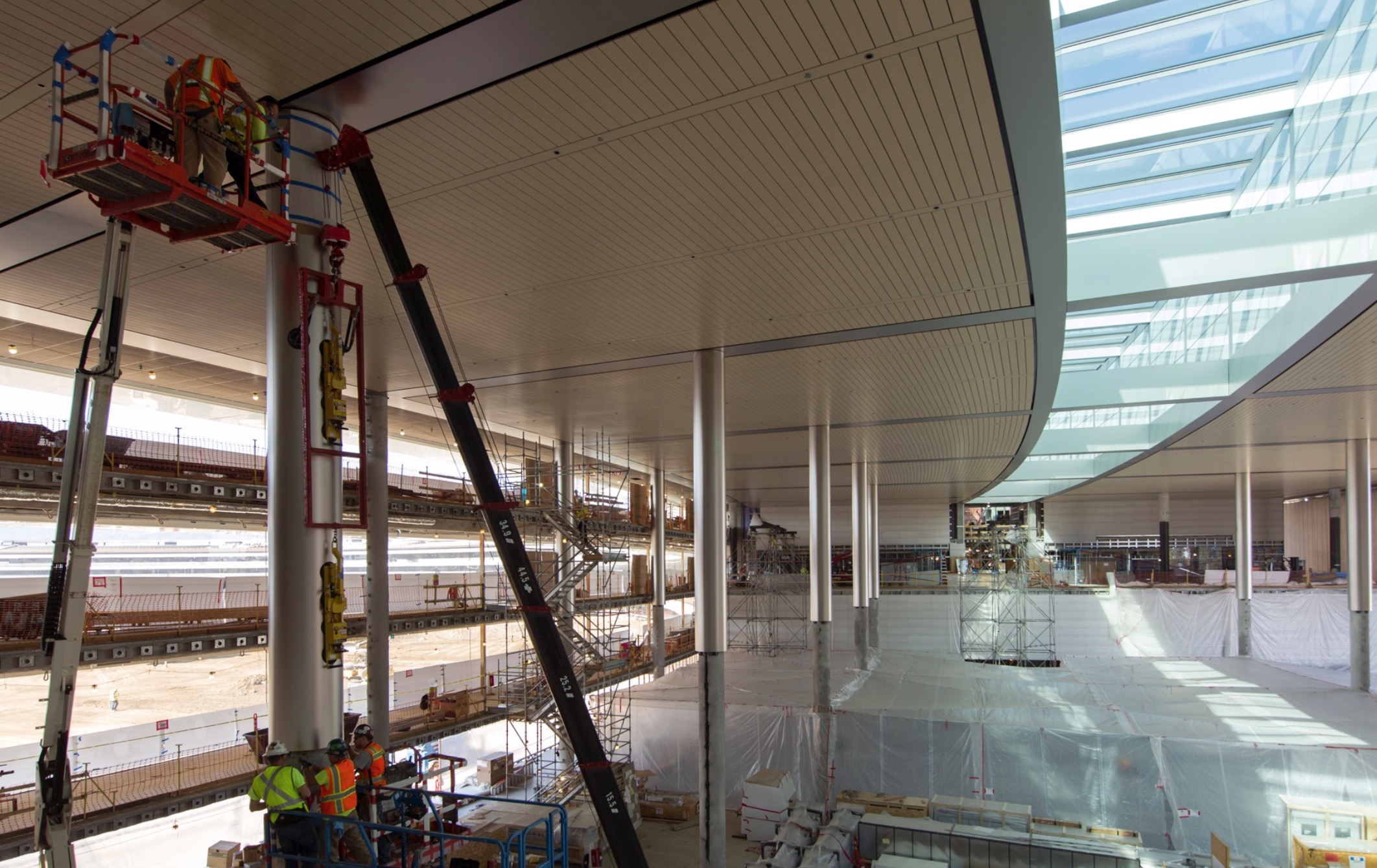
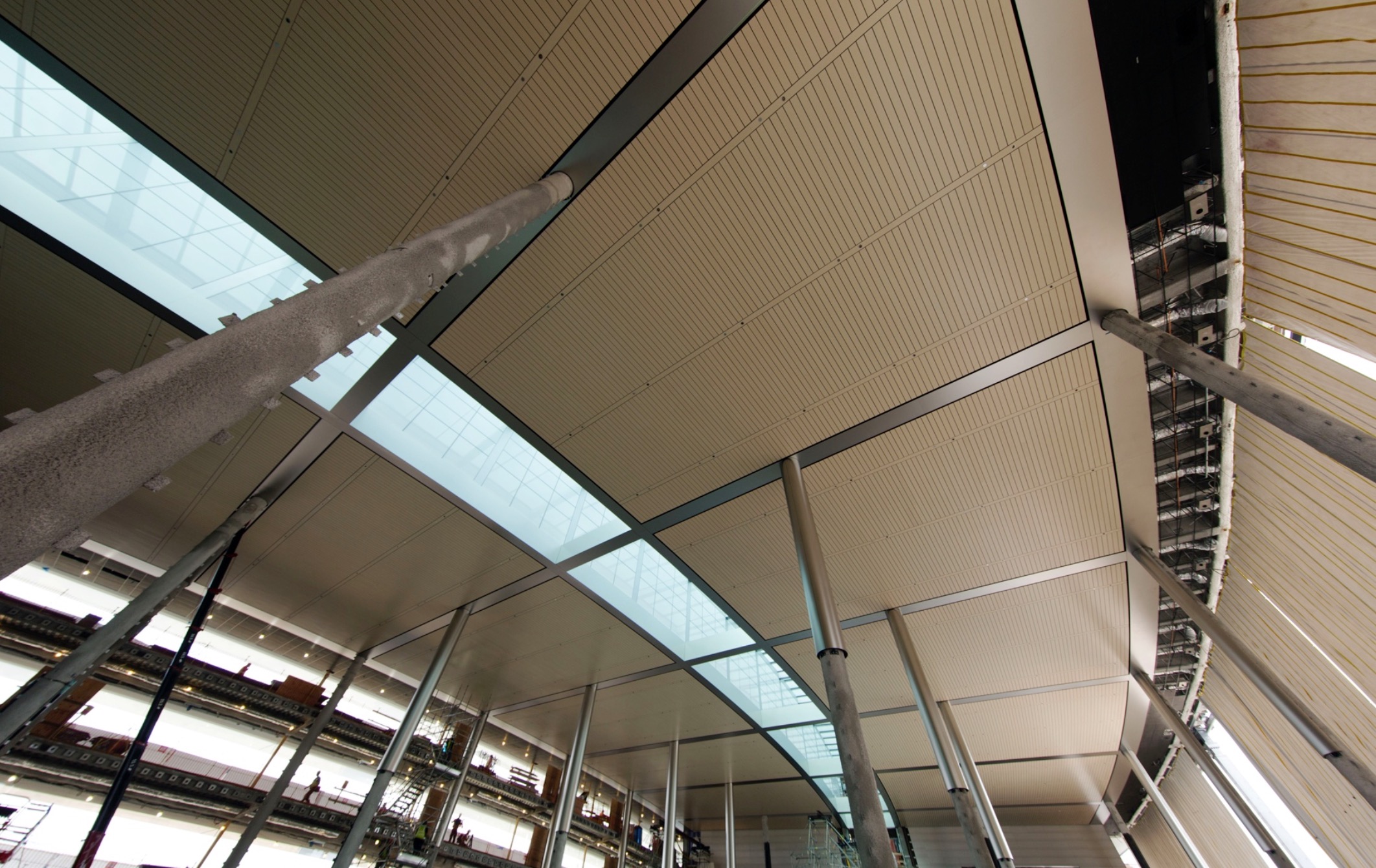
Above we have the place that will be the cafeteria / restaurant (Caff Macs) of the “spaceship”, that will be in a huge trio.
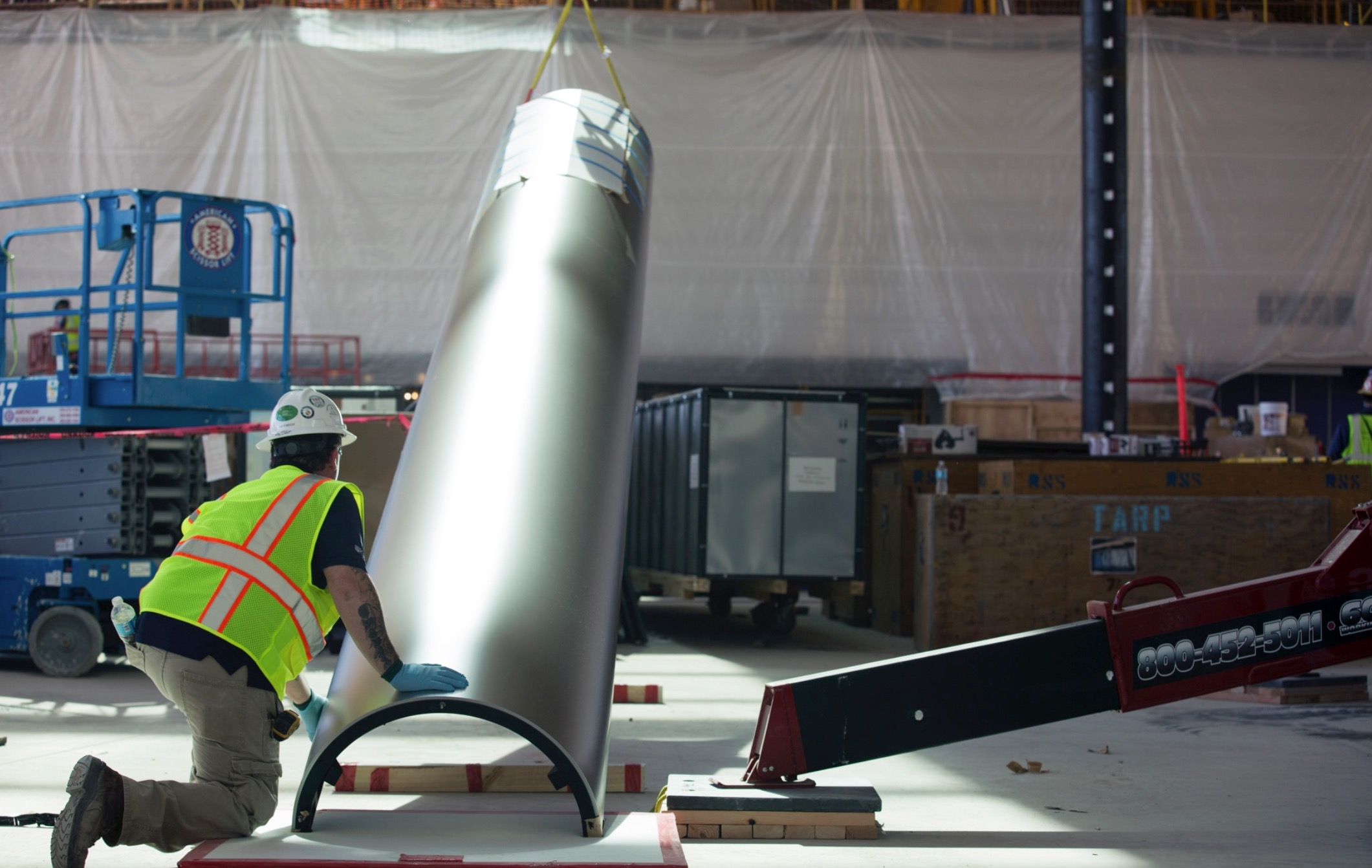
Detail of the stainless steel covers that will cover the posts installed in this space. Each piece of this measures 7.6 meters and weighs 500kg, four of them are needed to cover a post completely.
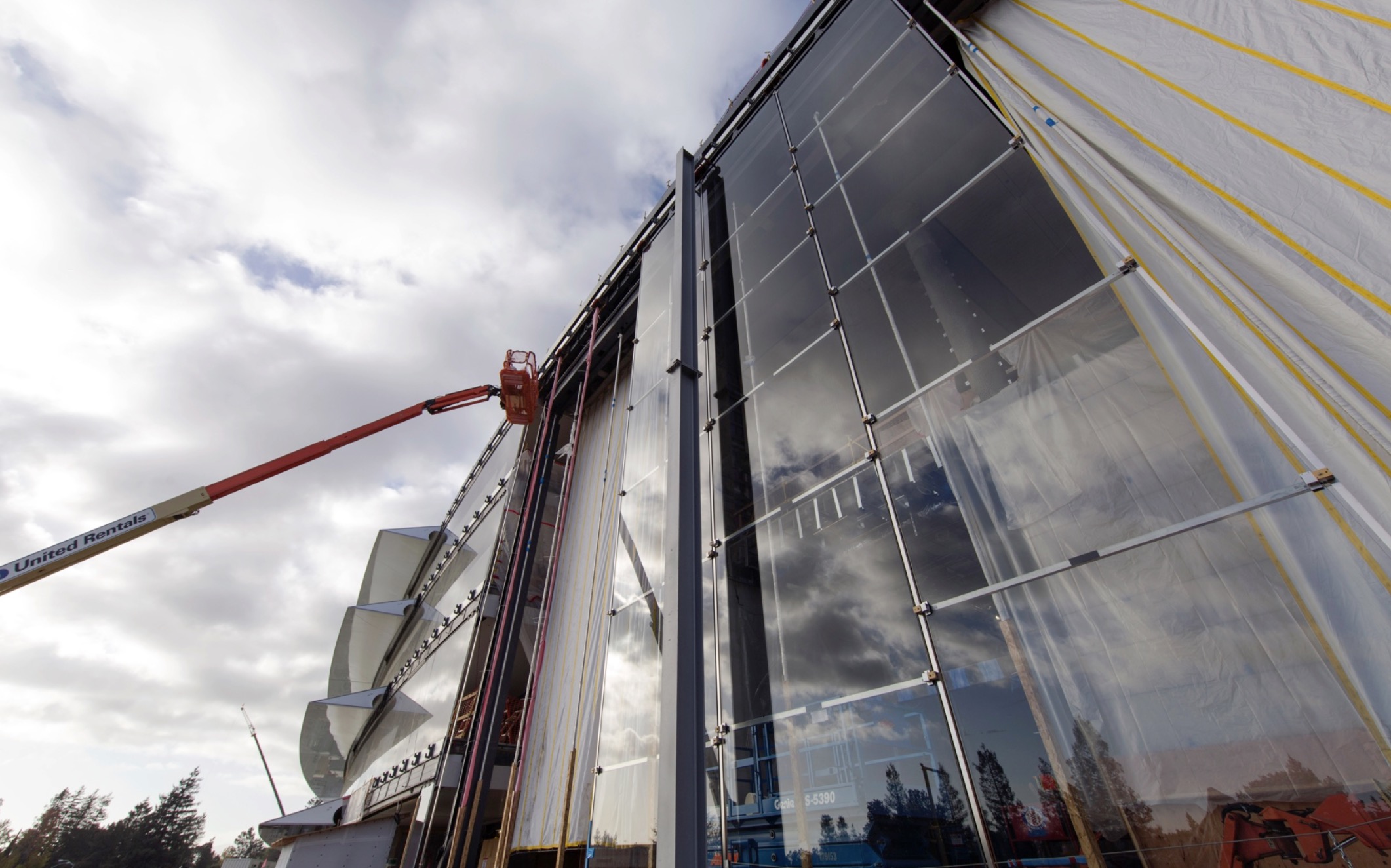
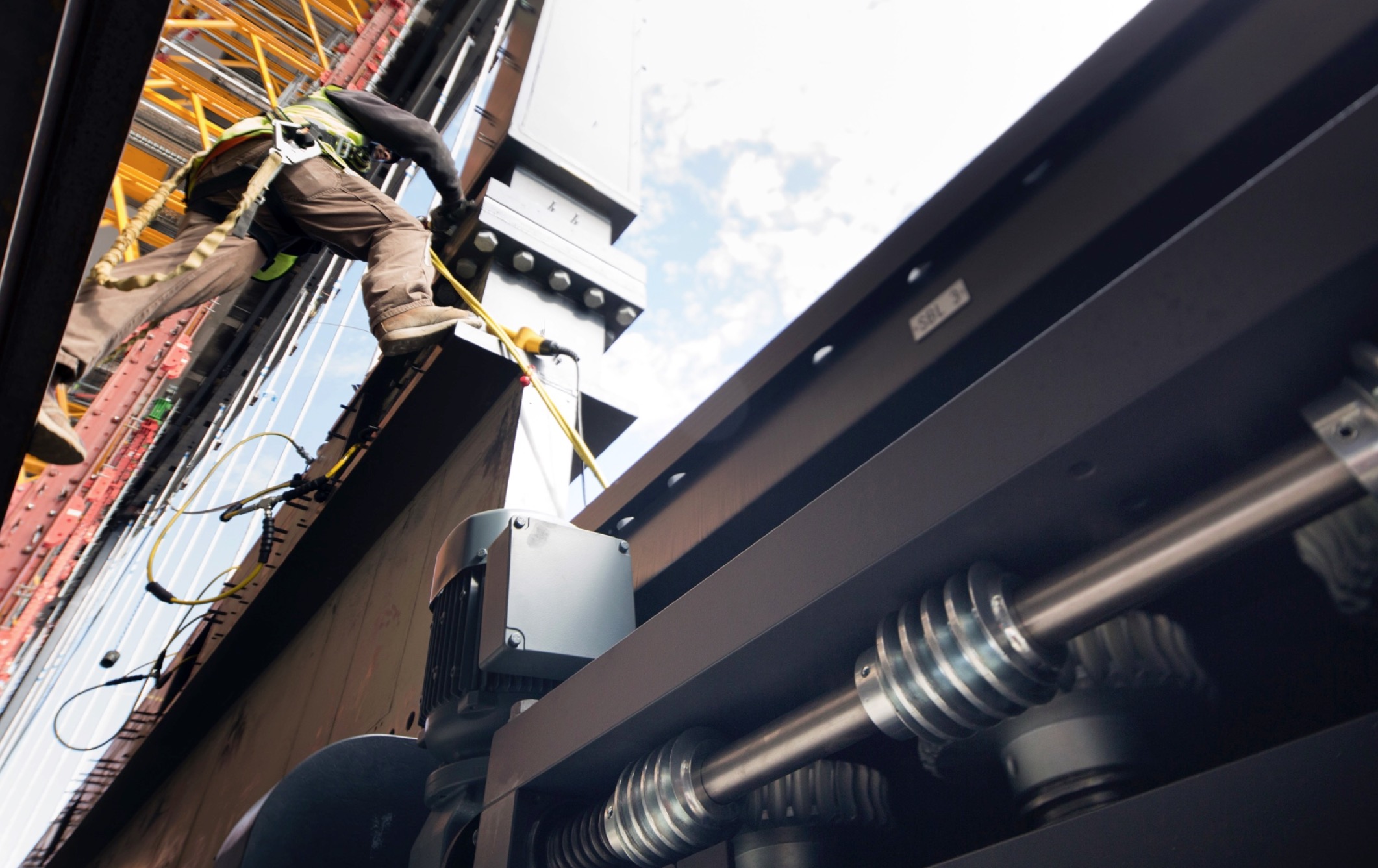
The doors of Caff Macs will be huge, like the ones we have at Apple Union Square, for example. There will be a total of ten pieces of glass which, due to the structure of the “spaceship”, will have to be totally curved.
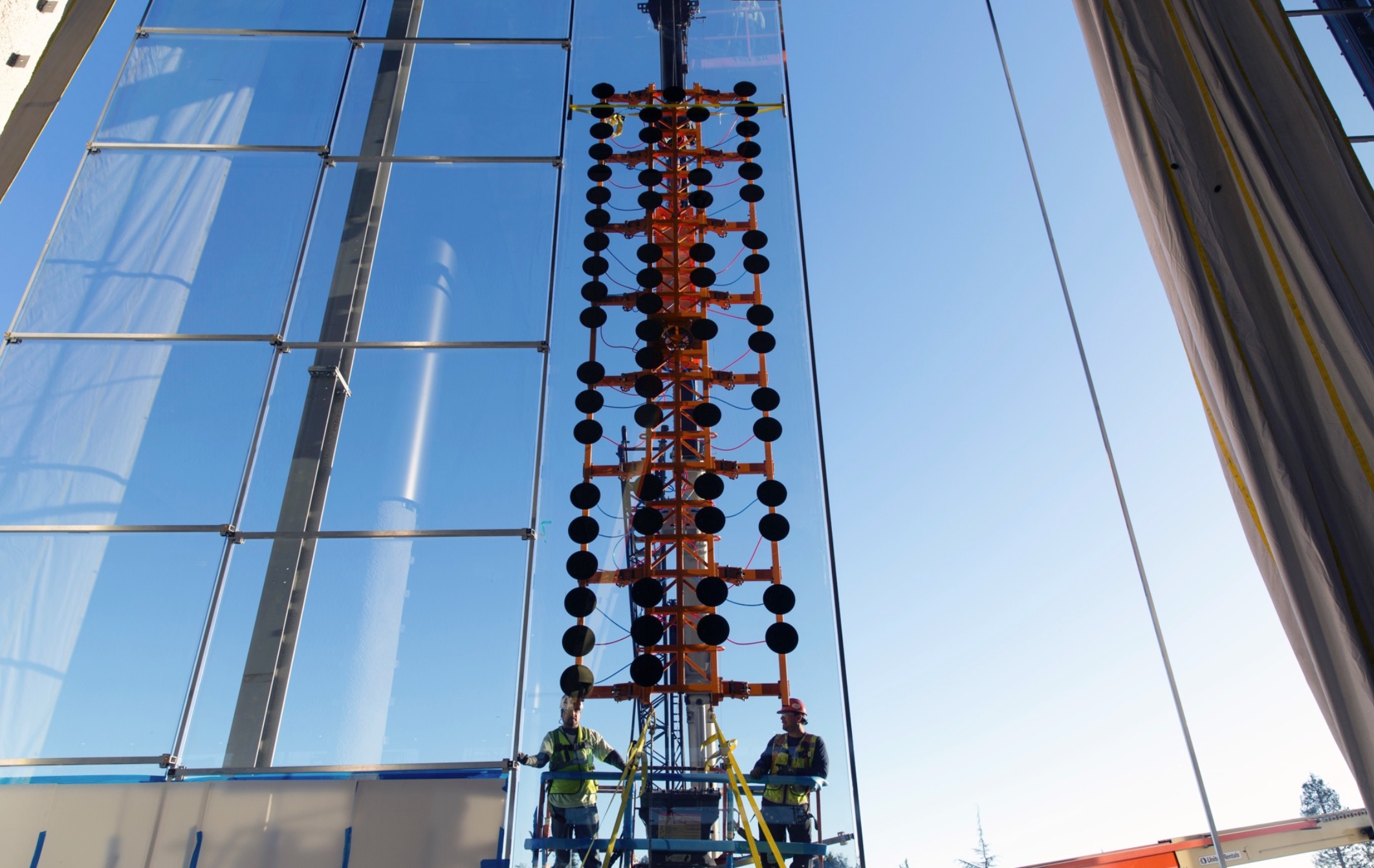
Here we see a crane equipped with suction cups that was, believe me, designed specifically for this project, in order to manipulate and implement these large glass walls.
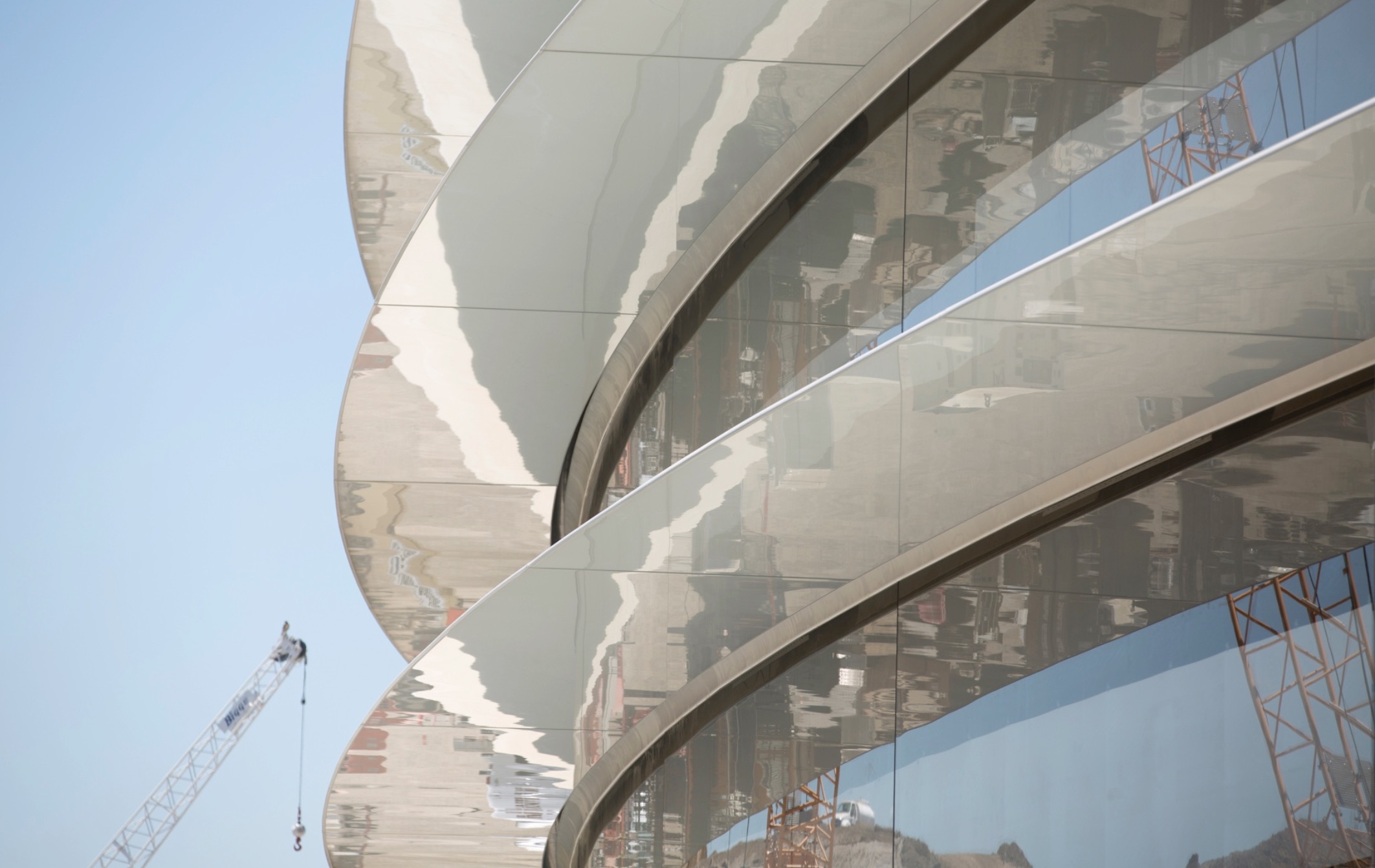
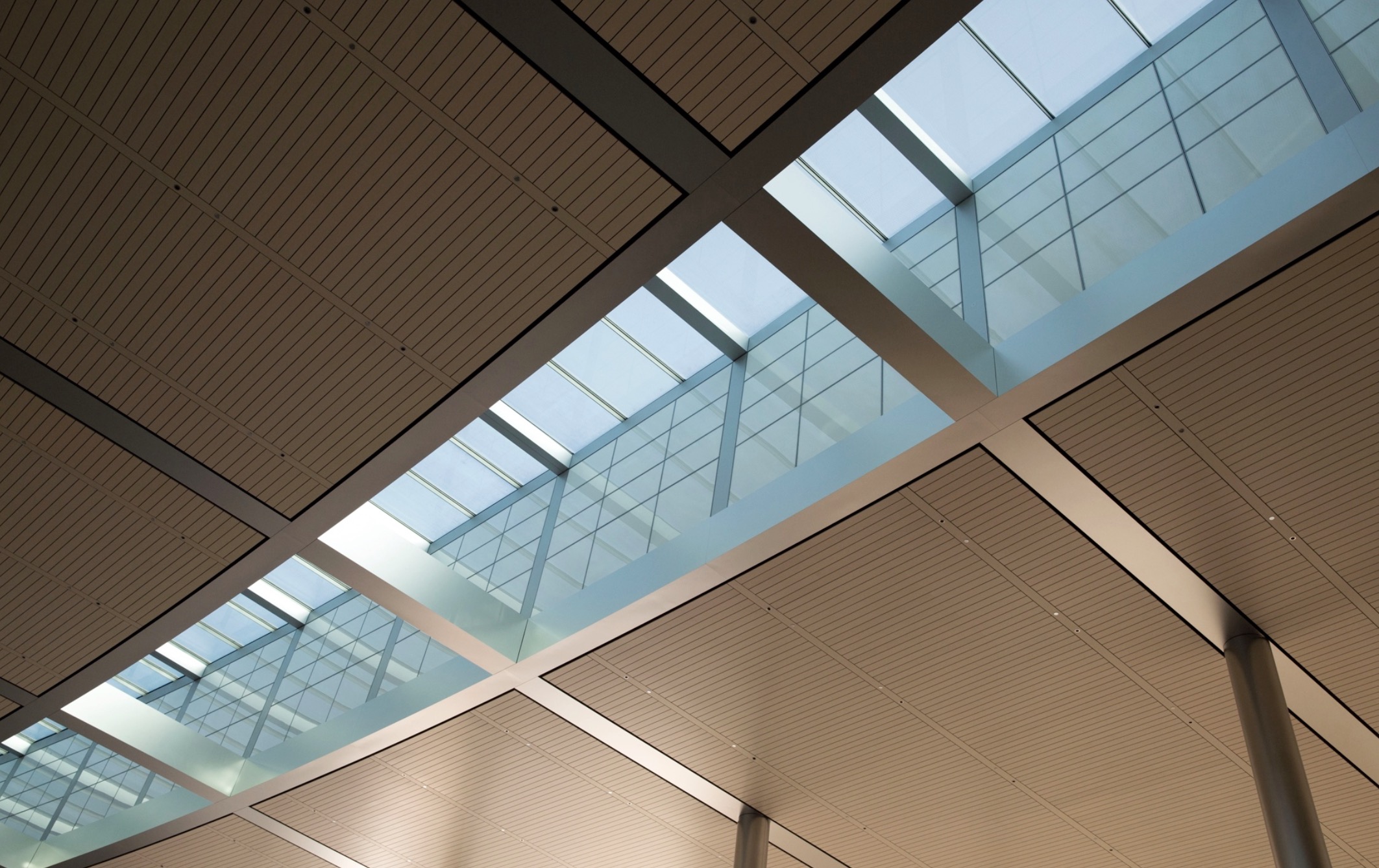
The campus roof has 59 skylights like these. The idea is to let natural light enter and illuminate a good part of the spaces.
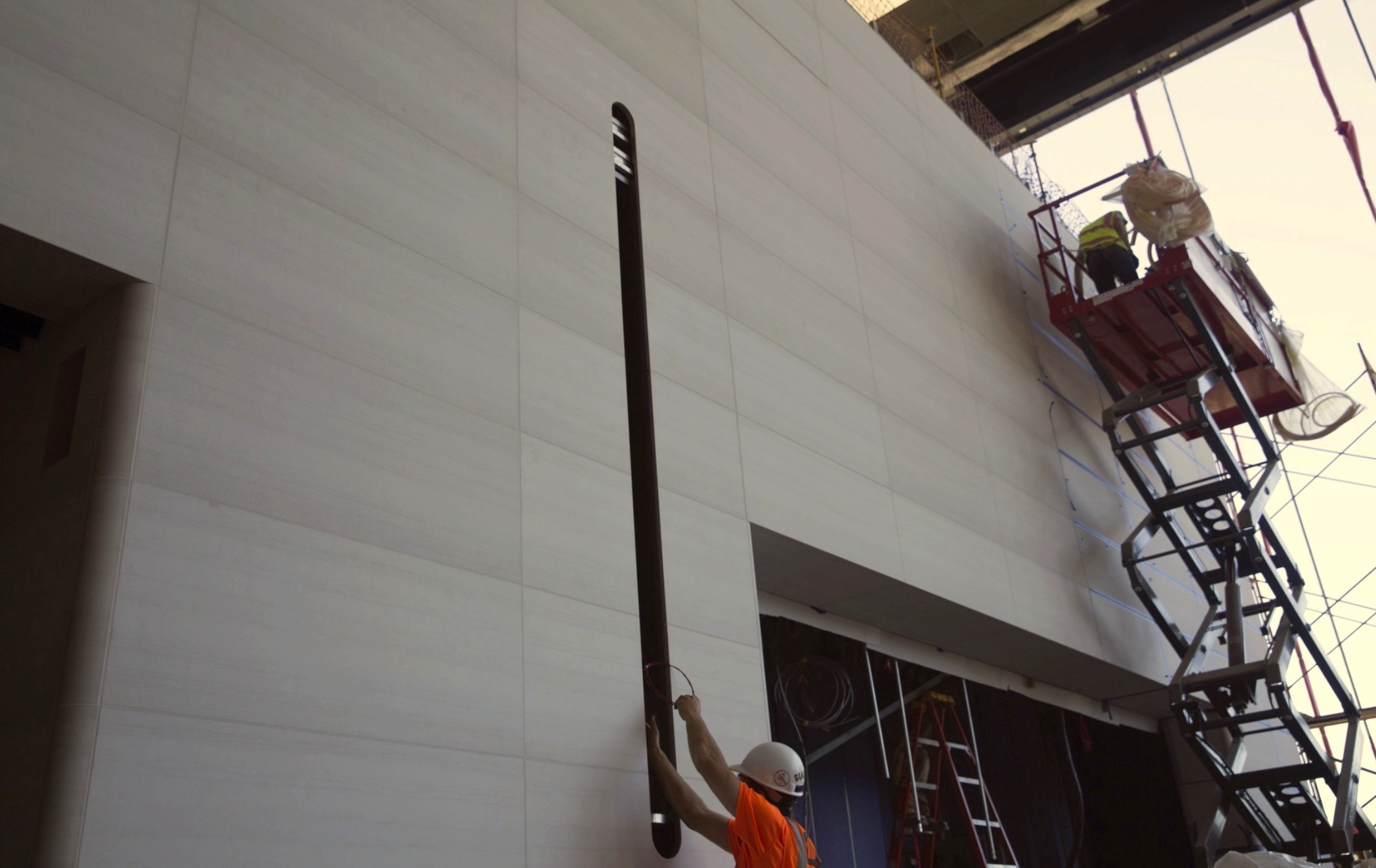
This hole in the wall (which is apparently lined with the same marble as the Apple Regent Street staircase) is for nothing less than speakers!
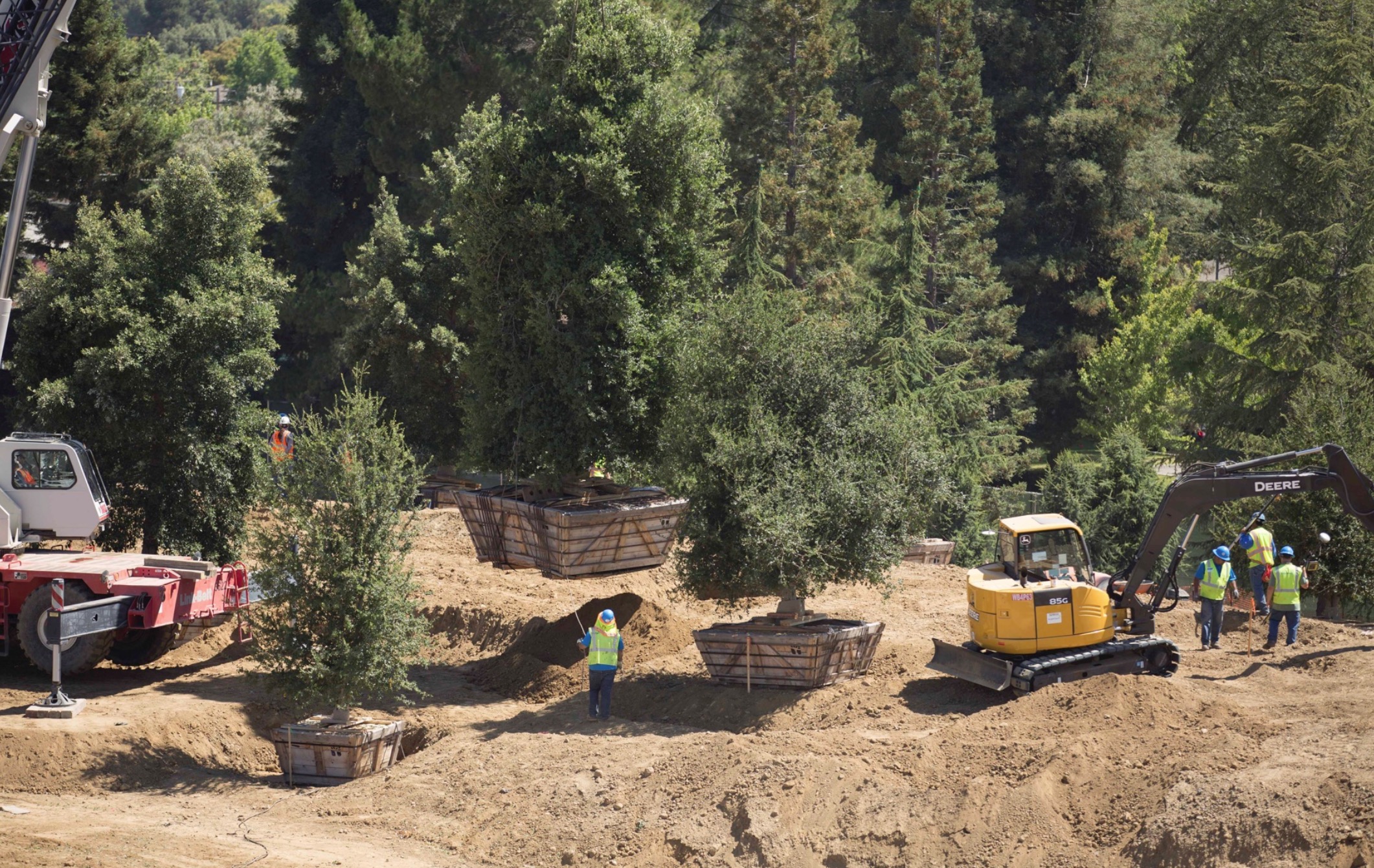
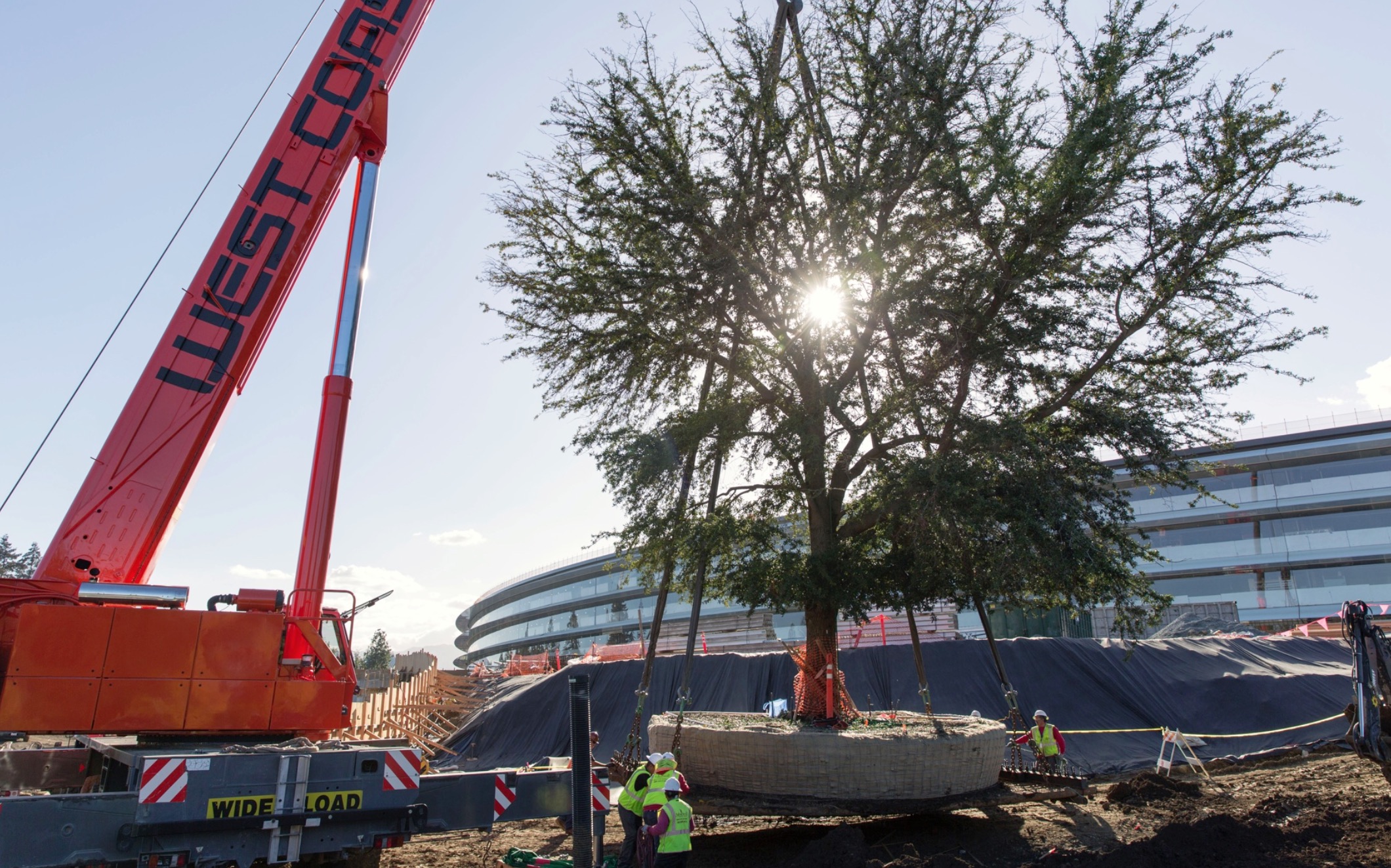
Detail for some of the thousands of trees that are already being placed on the site and that were planted in these pots / nurseries while the work was underway at the site.
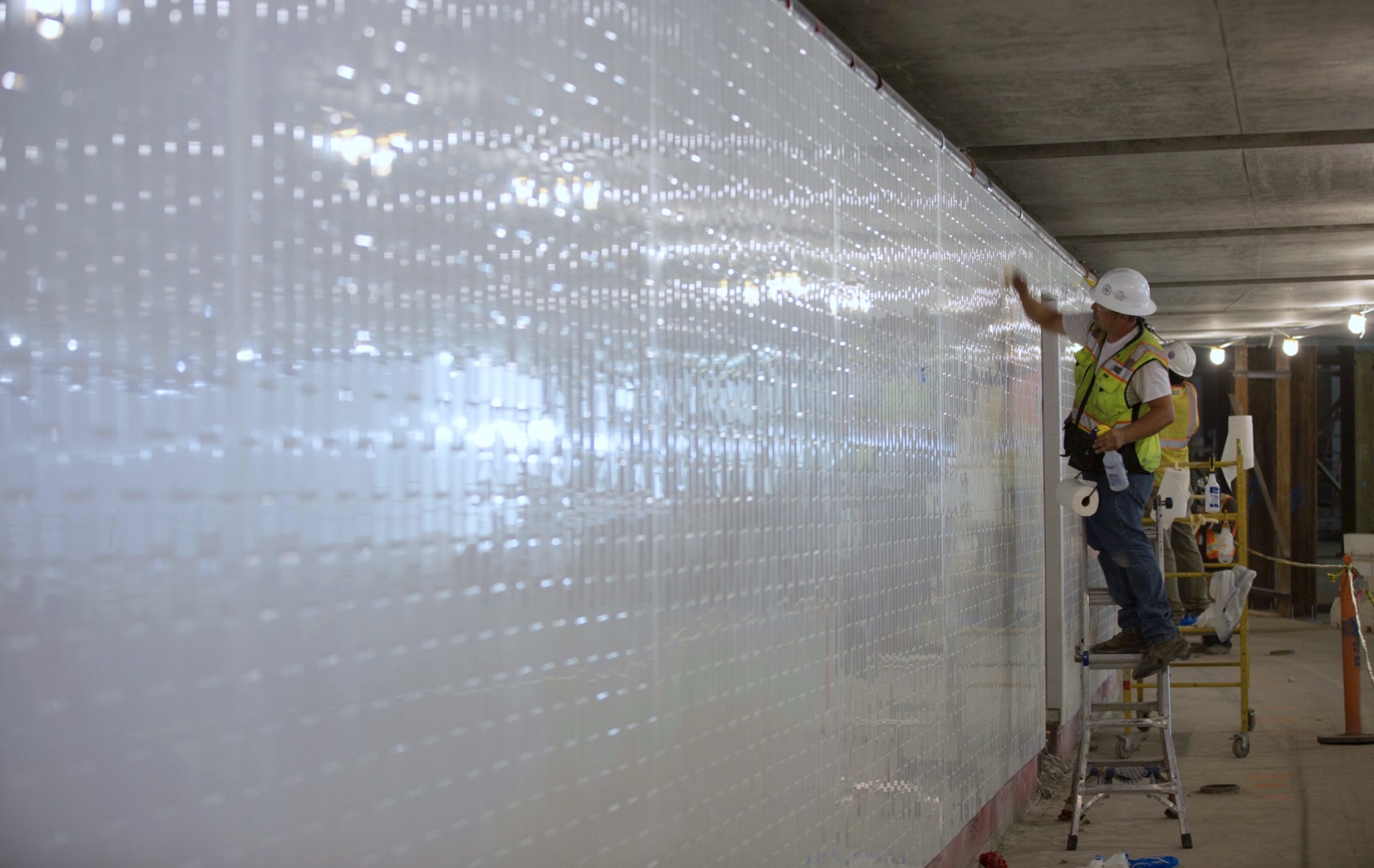
Up here we see the wall of one of the campus access tunnels. The installation of these small tiles required about 60 workers, daily, for 5 consecutive months. The walls are curved, so imagine the hassle!
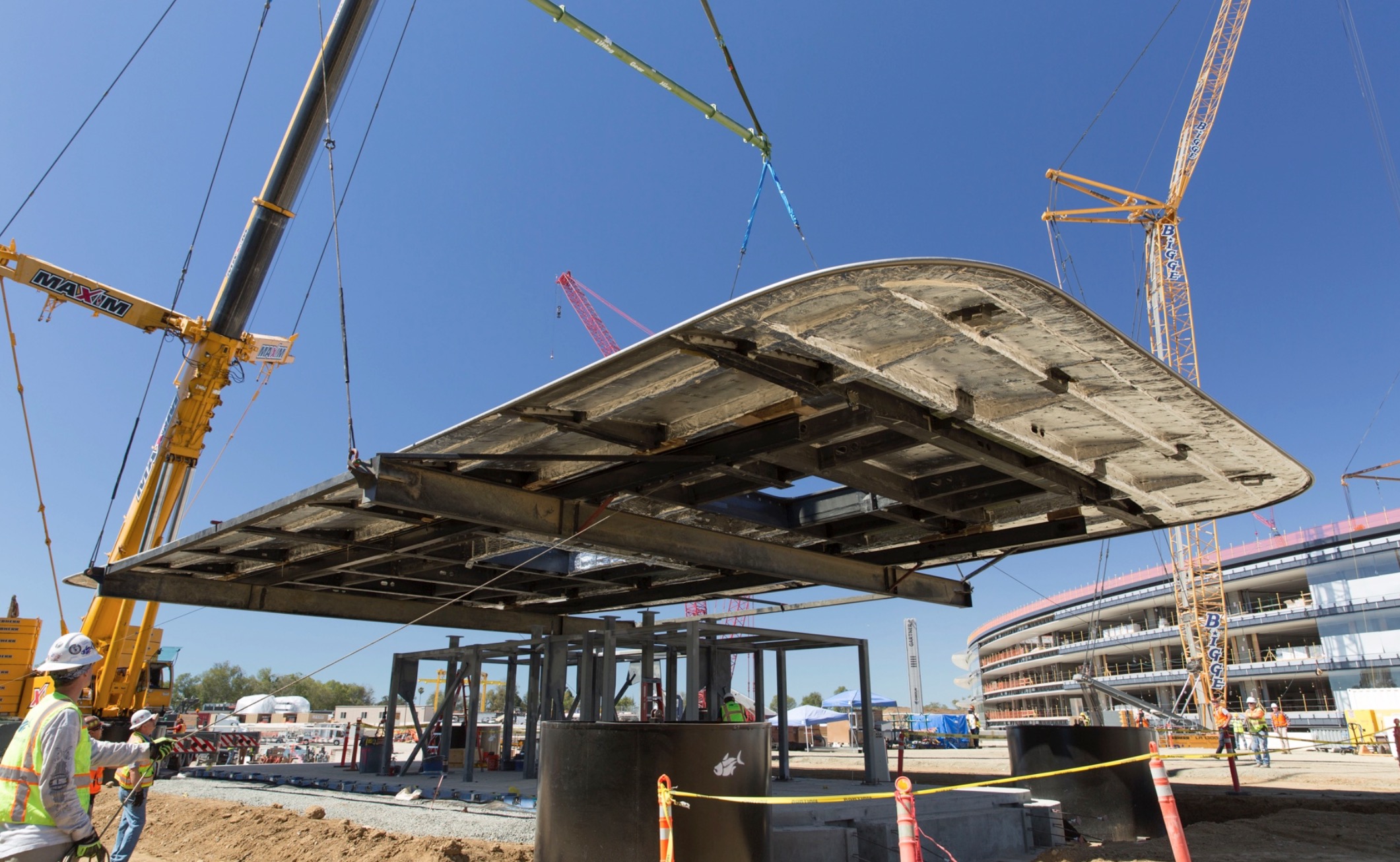
This is one of the roofs of one of the campus receptions, made from a mixture of carbon fiber parts.
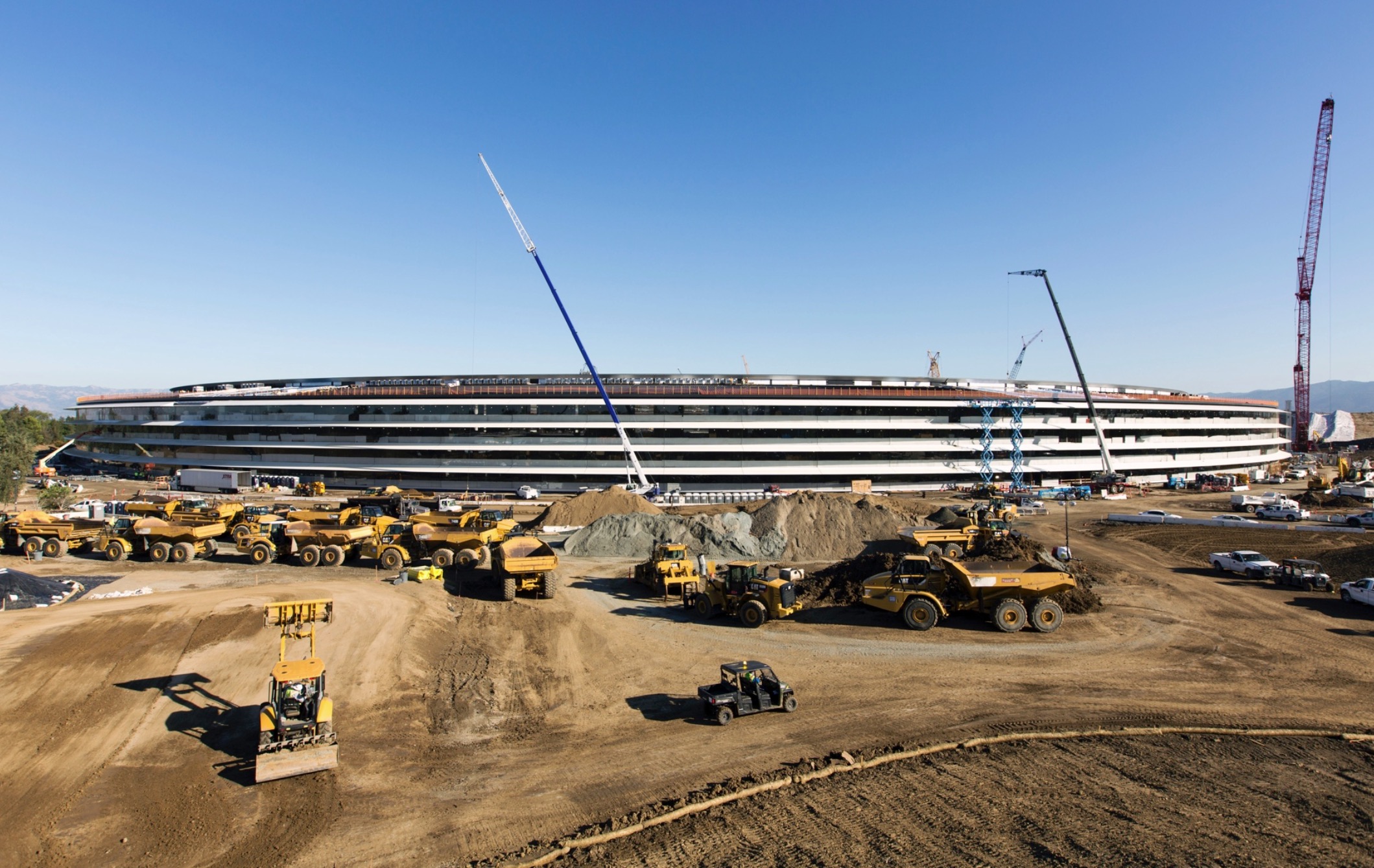
Want a glimpse of how it all looks? So imagine the following: look at the picture above and imagine many, many trees where we now see tractors and land. Will it be beautiful, anyway? 👏
(via MacRumors)
